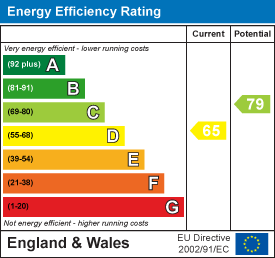Property Features
Location:
Echo Barn Lane, Farnham, Surrey, GU10 4NQ
Echo Barn Lane, Farnham, Surrey, GU10 4NQ
Reception Rooms:3
Bedrooms:6
Bathrooms:4
Council Tax Band:G
Tenure:Freehold
Contact Agent
Trueman HouseTrueman House 8 Castle Street
Farnham
Surrey
GU9 7HR
Tel: 01252 711678
sales@truemanandgrundy.co.uk
About the Property
A well presented detached family house offering spacious and flexible accommodation situated to the south of Farnham town and under a mile to Rowledge village. Arranged with 3 reception rooms overlooking the rear garden and a large modern kitchen/dining room with utility room. Upstairs 6 double bedrooms with 3 en suite shower rooms and a family bathroom. The house occupies a central position on its plot of about 0.4 acre and has a southerly rear garden and garaging for 4 cars.
- Reception hall with cloakroom
- Sitting room and family room
- Kitchen/dining room with underfloor heating and utility room
- 5 double bedrooms
- 2 ensuites and family bathroom
- Guest suite of sitting/dining/kitchen, large bedroom with en suite shower room
- Garaging for 4 cars and ample driveway parking
- Grounds of about 0.4 acre with southerly facing rear garden
- Close to local schools

































